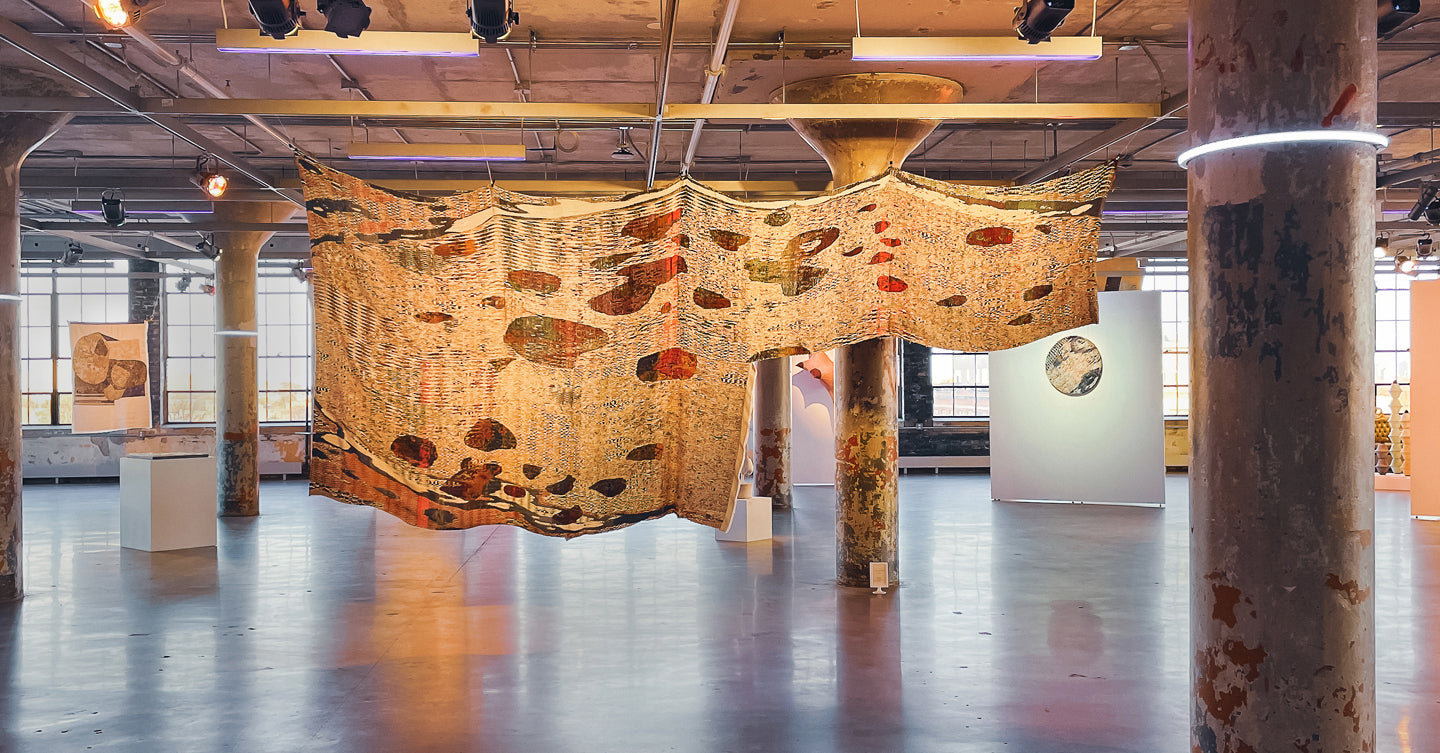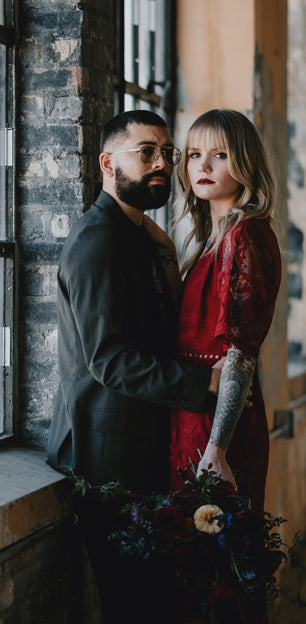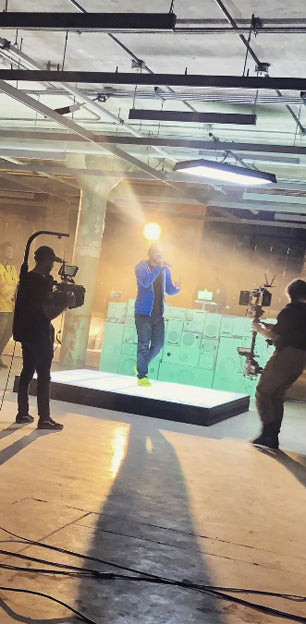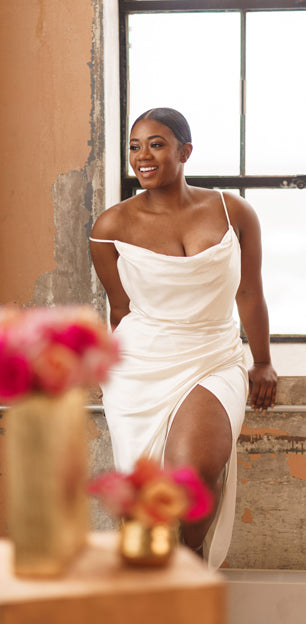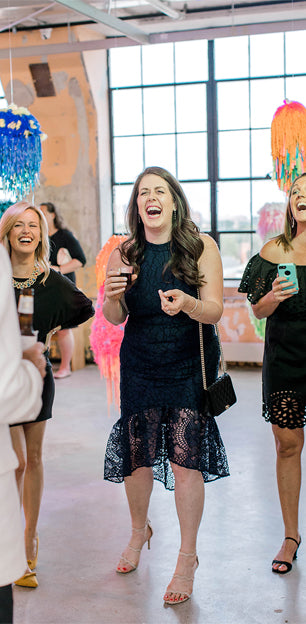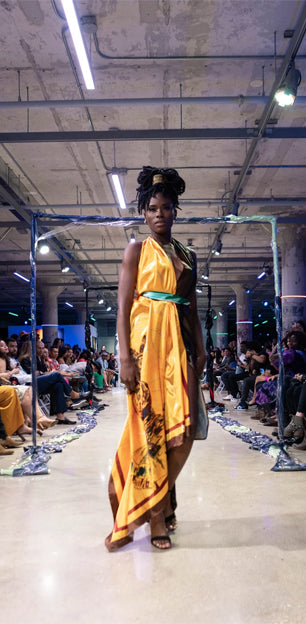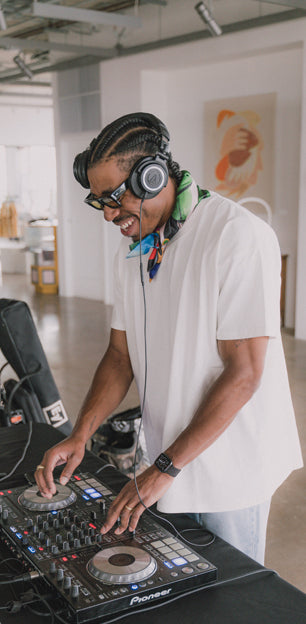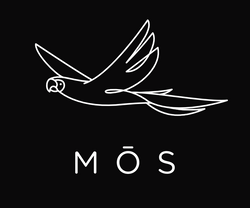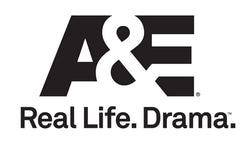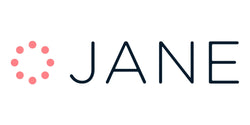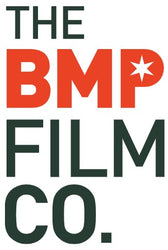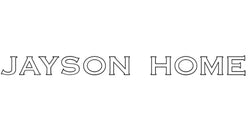thesalon
thesalon
Located in Bridgeport’s Arts Corridor, [salonlb.] is a multi-use creative space in a historic Art-Moderne building, once home to the famed Spiegel Catalog Company.
Originally built in 1936, the landmark location is bathed in natural light and wrapped in window exposures that boast sweeping panoramic views of the Chicago skyline.
[salonlb.] invites us to engage with art and creativity.
A place of curated experiences, where art breathes life.
 Jennifer Cronin | "Newtok: Seen and Unseen" Exhibition 2022
Jennifer Cronin | "Newtok: Seen and Unseen" Exhibition 2022
 "Feminist to the Core" Group Exhibition 2023
"Feminist to the Core" Group Exhibition 2023
film+photography
film+photography
[salonlb.] is the ideal space with panoramic skyline views along with natural light washing in from northern, southern, and eastern exposures.
Our signature concrete walls and columns, covered in a craquelure-paint “patina” (a lasting remnant of decades past), provide the perfect textural backdrop, with just the right amount of grit to give your images an artistic edge.
You are welcome to inquire for an appointment and session, as well as custom pricing. Beginning with a free consultation phone call, please contact ct@salonlb.com to start this process.
activations+ special events
activations+ special events
Our transformative exhibitions create a lasting impression and set your experience apart in our artistic space.
Just minutes away from downtown Chicago, our gallery is perfect for an unforgettable brand activation or corporate experience, intimate cocktail soiree, or non-profit event.
Becoming a client is to become fully supported by our planning and our design. Bringing to life your interests in creating meaningful artist activations and sensorial experiences, as well as thematic dinner parties and intimate gatherings.
Inquiries will be replied to within 48 hours.
Share with Usour clients
-
AMENITIES
Creating meaningful, identity-building experiences that are critically valuable, visually stunning, and socially engaging.
-
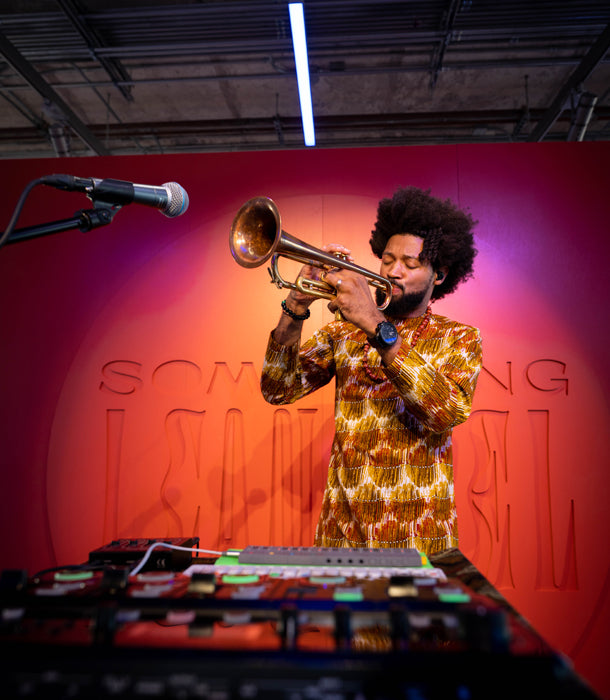
SOUND SYSTEM
[salonlb.] comprises approximately half of the 5th floor of 1010 West 35th Street, which is an industrial office building with low foot traffic. Due to the original windows on this landmark building, ambient city and street sounds are expected. Therefore, the space is not soundproof.
The venue comes outfitted with an 11-point Sonos sound system, with P.A. capabilities along with a wireless microphone.
-
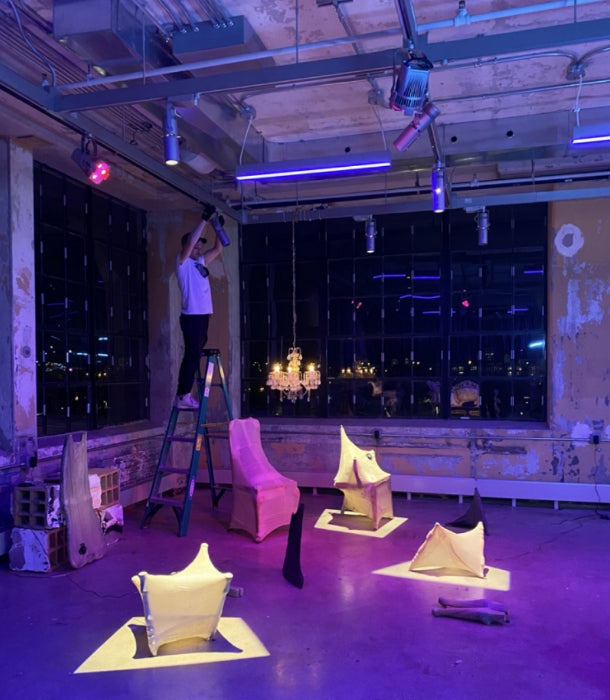
LIGHTING
[salonlb.]’s theatrical-grade lighting system + weight-bearing grid was designed by Schuler Shook Theatre Planners. The integration, implementation, and programming was executed by Protolight.
-

FULL LIST OF AMENITIES
- Theatrical Lighting Grid designed by Schuler Shook: Theatre Planning
- 11-Point Sonos Sound + PA System with Wireless Microphone
- Vintage Furniture
- Camera Surveillance System
- Catering Prep Kitchen + Green Room
- 11’9” Ceilings (10’ clearance from floor to light grid)
- WiFi
- Parking Lot + Abundant Street Parking
- Drive-In Loading Dock
- ADA Accessible
- (2) Freight-Bearing Elevators (door opening: 6’10” H x 4’ W)
- Lobby + 5th Floor Restrooms
-

VINTAGE CHARM
[salonlb.] is an artist-run venue and we place a special emphasis on the details. The preserved paint “patina” of our warehouse walls, the lighting design, and of course our vintage furniture, are what transform our gallery into a contemporary salon. We love the mix of high and low, old and new, to bring together maximalism in a minimalist setting. Our curated selection of vintage furniture will add that extra hint of character to any rental event or styled shoot.
A PIECE OFChicago History
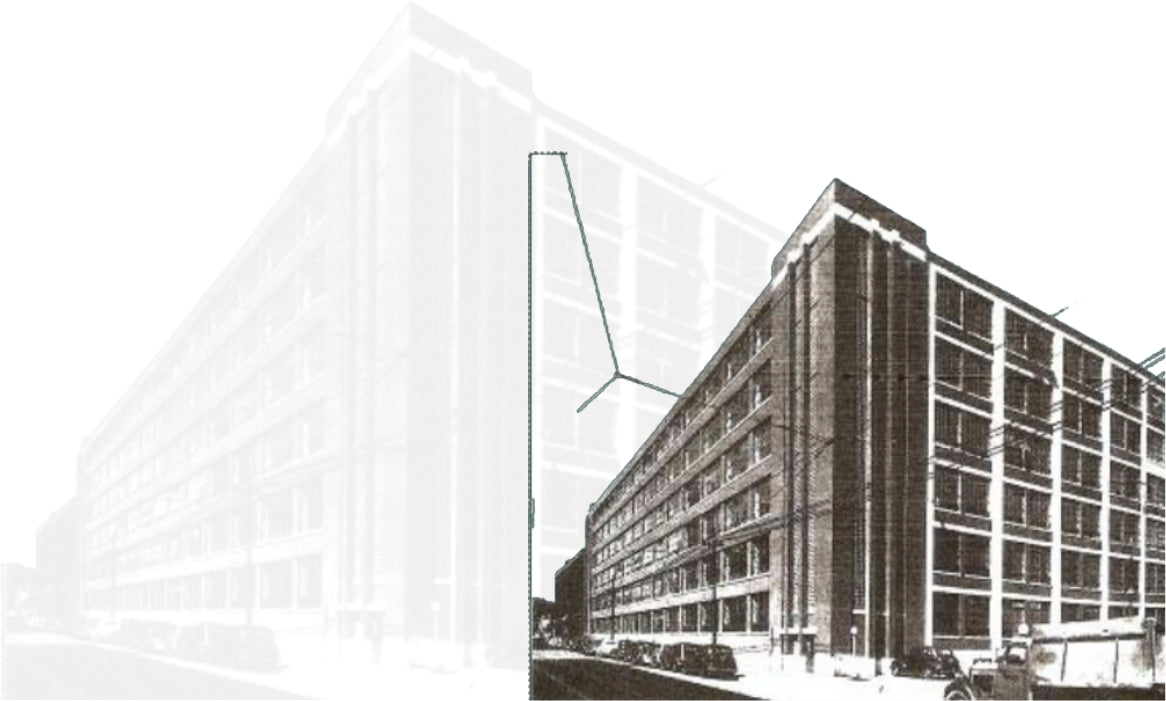
The Spiegel Administration Building, located at 1010 West 35th Street in Chicago’’s Bridgeport neighborhood, is a six-story Art Moderne-style industrial structure of reinforced concrete and brick that served as the main administrative headquarters for Spiegel, Inc., a nationally- known mail-order house that was founded in Chicago in 1907 by German immigrant Joseph Spiegel.
The building is the best-remaining structure from the once substantial complex of warehouses, administrative and office buildings that served as the center of one of the nation’s most innovative and successful mail-order businesses from its founding in 1907 until the early 1990s.
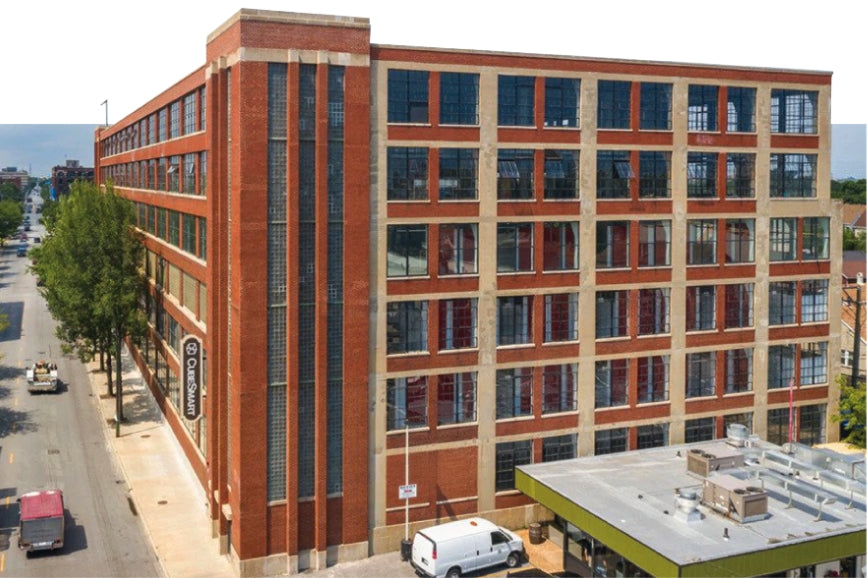
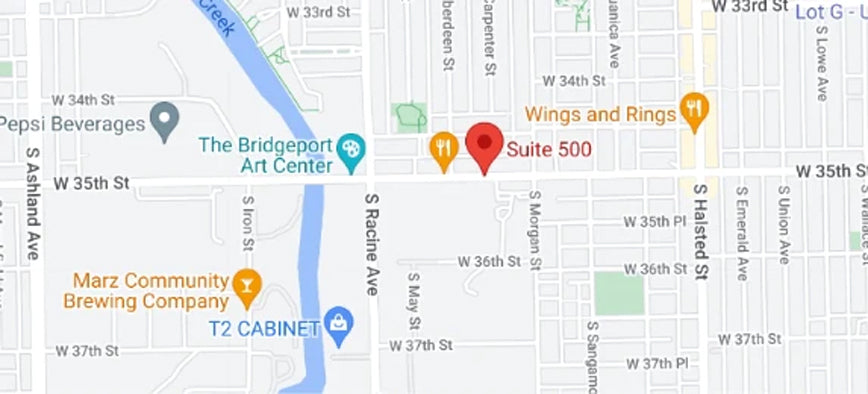
Directions
1010 W. 35th Street, Suite 500Chicago, Illinois 60609
Driving from the West: Take I-290 (the Eisenhower Expressway) east to exit towards Indiana onto I 90/94 (Dan Ryan Expressway). Keep right onto I-90/94 toward I-90/94 "Local". Take exit 55A "35th Street" onto Wentworth Avenue. Turn right to head west onto 35th Street and continue to Morgan Street, approximately 15 blocks. [salonlb.] is located on the north side of the street just west of Morgan Street.
Driving from the Northwest: Take I-90/94 (Kennedy/Edens Expressway) south to exit 55A, "35th Street". Turn right to head west onto 35th Street and continue to Morgan Street, approximately 15 blocks. [salonlb.] is located on the south side of the street just west of Morgan Street.
Driving from the South: Take I-90/94 (Dan Ryan Expressway) north to exit 55A, "35th Street". Turn left to head west onto 35th Street and continue to Morgan Street, approximately 15 blocks. [salonlb.] is located on the north side of the street just west of Morgan Street.
Driving from the Southwest: Take I-55 (Stevenson Expressway) east to exit 290, "Ashland Avenue". Turn right to head south onto Ashland Avenue and continue to 35th Street. From Ashland, turn left onto 35th Street and head east, continuing towards Racine Avenue, approximately 4 blocks. Continue past Racine Avenue, and [salonlb.] is located on the north side of the street at the intersection of Aberdeen Street and 35th Street.
-
FREE PARKING
The building offers free onsite parking with access to the building’s loading the dock, located on the west side of the building at the intersection of Aberdeen and 35th. There is also an abundance of metered street parking on 35th Street.
-
OPERATING HOURS
Our operating hours vary week to week based on scheduled rentals and gallery events. Please contact us at info@salonlb.com to request a venue tour or via our inquiry form.
-
LOADING DOCK
The 1010 West 35th Street building can be accessed via the loading dock/ramp within the parking lot or the nearby visitor entrance. There are two elevators that can be taken to the 5th floor. They are freight load bearing but are standard commercial elevator dimensions.
-
ADA ACCESSIBLE
The building is fully ADA accessible, with an entrance ramp leading into the lobby as well as commercial elevators and ADA public restrooms on the first, fifth, and sixth floors.
We always curate our exhibitions and special installations with ADA accessibility in mind, as we believe it is important that art spaces be accessible to all.

